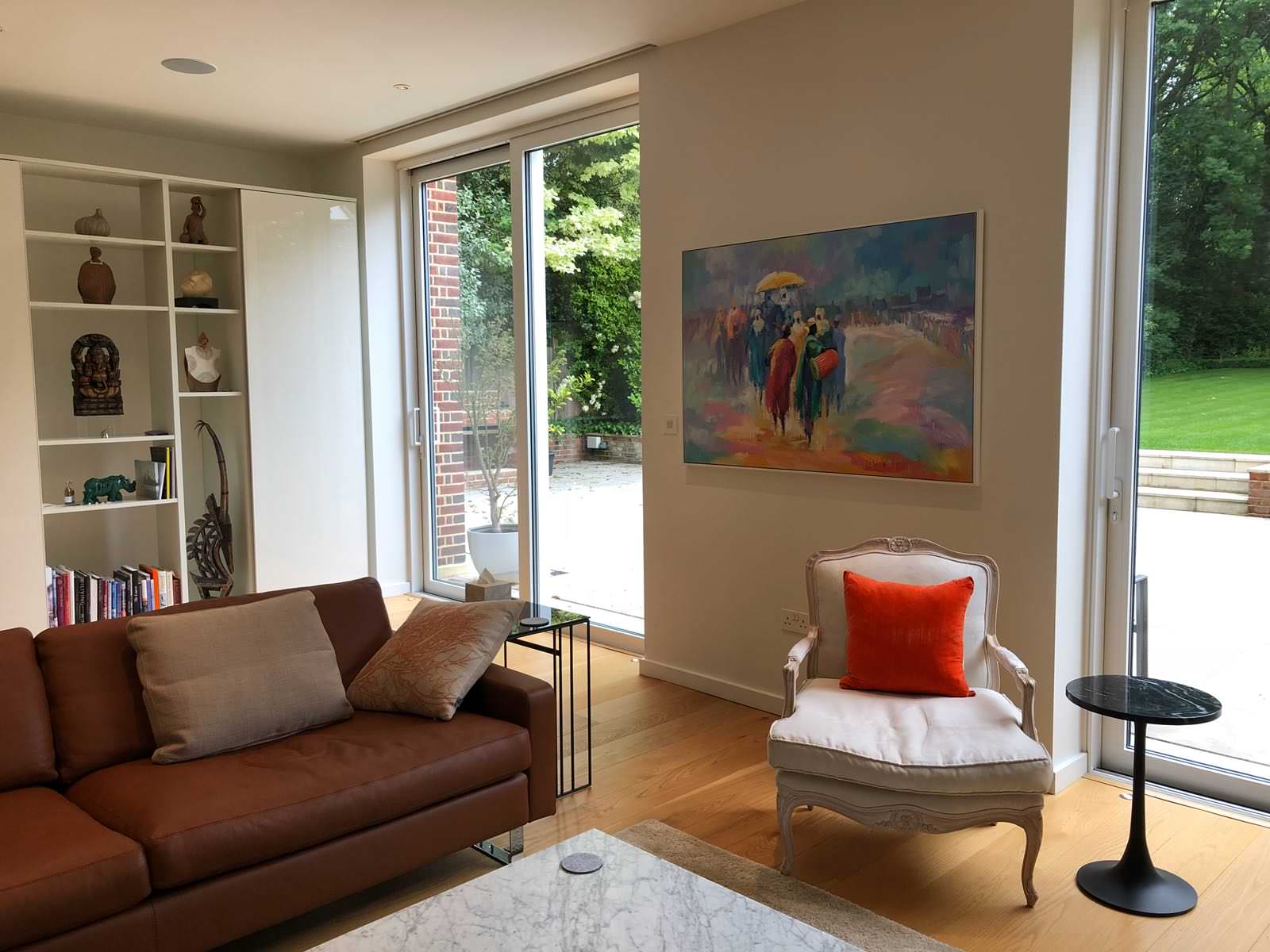Terraced house refurbishment
Explore the Innovative Service of Terraced House Refurbishment
Terraced houses are one of the most popular properties among people. Most of them require a good refurbishment and they can generally be considered cheaper renovations than detached or semi-detached house. With the dream of buying a new home, a terraced house makes the perfect plan as you step towards renovation.
At Ale & G, we are here to provide you with the essential information regarding your terraced house refurbishment. We will share some of our critical services with you to help you choose the right one so that you can hand over your terraced house to the right renovation building company.
If this information sounds promising, consider our online support chat, free resources, and expert interior design advice.

What We Ensure while renovating Terrace House?
1. Take Care of Your Neighbors
Since you'll be sharing a party wall with your neighbors in your new home, we make sure to ask questions or knock and introduce ourselves before you make a solid investment. Additionally, we warn you about possible noise during terrace house renovation and recommend sharing this with your neighbors. If you take responsibility for the attitude of your neighbors, then the work can be started successfully.
2. Build Quality
We assure you that we will assign an estimated age to your terraced property, as we understand that build quality will vary greatly depending on the era in which it was built. The build quality of an older home is better because, in the olden era, more time and attention were given to materials and craftsmanship for the large-scale construction of roofs when they were made at speed and volume.
3. Ensuring fine cracks in brick or plaster
We focus most on planning spece and structural improvements in order to avoid subsidence problems in terraced houses due to the nature of sharing walls with neighbors. We save you a lot of stress and the expense of finishing the work later.
4. Maintaining Heritage Features
Since terraced houses vary in age, you can enjoy the original architectural and design features, which will add value to your future renovation and may even double the property's value (when we renovate). We recommend buyers choose terraced houses with bay windows, ornate gable trim, and original fireplaces. However, if your property does not have these features, we will create more designs that will benefit the property by restoring them while maintaining the heritage of the previous renovation.
Procedures We Follow!
Duringterraced house extension, from decorating to the renovation process itself, the journey's most difficult and confusing step knows where to start. But when focusing on each step, we take time to understand each step depending on your budget, work, and materials. As an essential step, for us, a terraced house renovation is no different from any other type of home renovation, but we have specific tips and insights to share with you:
- Design: Analyzing the ideal design is the first part of our renovation process, from drawing the terraced house to analyzing how the renovation will change the house when it comes to living and enjoying it. Typically, terraced houses are built in a two up, two down layout, many with a bathroom on the ground floor and a kitchen in the backside. However, our architects make a difference by locating a small toilet downstairs, the main bathroom upstairs and the kitchen in the extended part. Our architects will advise you to discuss with the neighbors when planning any extension or conversion to mirror the same space's layout.
- Strategy: Renovation of a single-storey extension in a terraced house is done by our architect, ensuring that you follow the rules and regulations of the party. Most of times a planning application is required and local Council may have some restrictions. First of all our architect checks if your property is in a conservation area or it’s a listed building. After that we start with the space planning in order to get the new layout and we work on drawings to show our clients the new side and back elevations, including materials and finishes. Being new to this cannot be easy, that’s why it’s important to rely on architects for the design process. Before starting the building process we also reccomend to appoint a party wall surveyor and a certified building control. They will come on site for regular inspections during the implementation of works in order to make sure everything complies the current regulation.
- Renovate: Sure, it's hard to balance budget, contractors, materials, and timelines, but if you trust our renovators' plans and are willing to make a few small choices, this step may be worth it. Our renovators ensure we have contingency plans for things that go differently than expected. We advise you to get as much advice as possible and seek the help of a professional renovator. even if it means spending a lot of money.
We love to Support You!
Suppose you are undertaking a terraced house renovation or home refurbishment project for the first time, in that case, Ale & G is keen to help you get your project right and tackle it in an organized manner so you can enjoy the results of your newly refurbished terraced house. Enjoy and make us your first consideration for any new renovation in the future.
